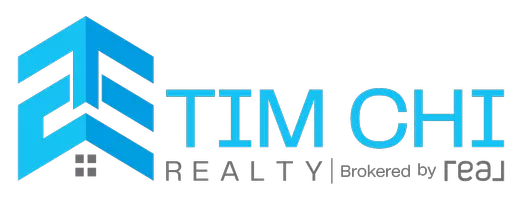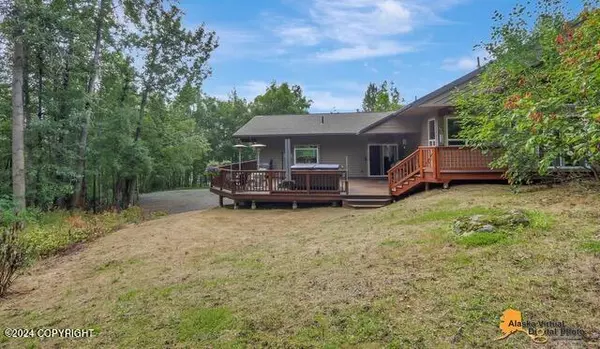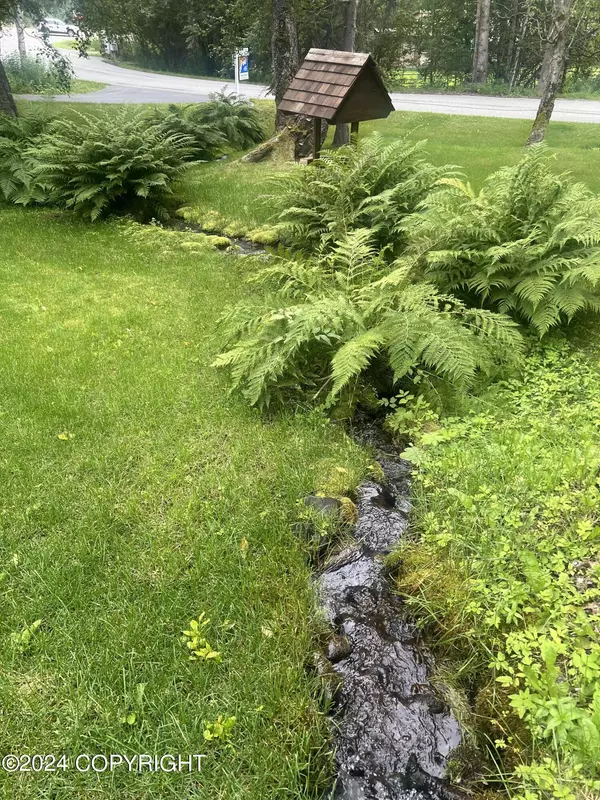4 Beds
3 Baths
4,000 SqFt
4 Beds
3 Baths
4,000 SqFt
Key Details
Property Type Single Family Home
Listing Status Active
Purchase Type For Sale
Square Footage 4,000 sqft
Price per Sqft $268
MLS Listing ID 25-4315
Style Two-Story Tradtnl
Bedrooms 4
Full Baths 2
Three Quarter Bath 1
Construction Status Existing Structure
Year Built 2010
Annual Tax Amount $10,006
Lot Size 1.845 Acres
Acres 1.85
Source Alaska Multiple Listing Service
Property Description
Location
State AK
Area 90 - Eagle River
Zoning CE-R-7 Medium-Density Single Family Residential
Direction Old Glen Hwy then East on Eagle River Loop past 'Boondocks'. Left on Hebron Drive (before Skyline Drive). Home is on the right side of Hebron, situated on two lots.
Interior
Interior Features Basement, BR/BA on Main Level, BR/BA Primary on Main Level, Ceiling Fan(s), Central Vacuum, Cooling System, CO Detector(s), Dishwasher, Disposal, Electric, Family Room, Fireplace, Pantry, Range/Oven, Refrigerator, Smoke Detector(s), Vaulted Ceiling(s), Washer &/Or Dryer Hookup, Water Softener, Window Coverings, Wired Data, Workshop, In-Law Floorplan, Solid Surface Counter, SBOS Reqd-See Rmks
Heating Forced Air, Natural Gas
Flooring Carpet
Appliance Gas Cooktop, Microwave (B/I), Washer &/Or Dryer, Wine/Beverage Cooler
Exterior
Exterior Feature Private Yard, Fire Service Area, Hot Tub, In City Limits, Landscaping, Storage, SBOS Reqd-See Rmrks
Parking Features Paved Driveway, RV Parking, Circle Driveway, Garage Door Opener, Attached, Heated
Garage Spaces 5.0
Garage Description 5.0
Roof Type Shingle,Asphalt
Topography Level
Porch Deck/Patio
Building
Lot Description Level
Foundation None
Lot Size Range 1.85
Sewer Septic Tank
Architectural Style Two-Story Tradtnl
Construction Status Existing Structure
Schools
Elementary Schools Homestead
Middle Schools Mirror Lake
High Schools Chugiak
Others
Tax ID 0501314800001
Acceptable Financing Cash, Conventional
Listing Terms Cash, Conventional

GET MORE INFORMATION
Agent | License ID: 209627






