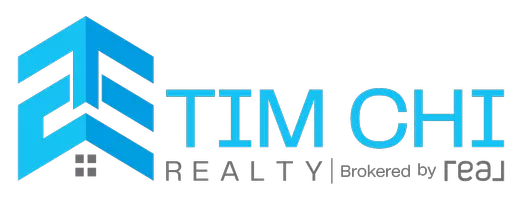4 Beds
3 Baths
3,010 SqFt
4 Beds
3 Baths
3,010 SqFt
Key Details
Property Type Single Family Home
Listing Status Active
Purchase Type For Sale
Square Footage 3,010 sqft
Price per Sqft $373
MLS Listing ID 25-7590
Style Two-Story Tradtnl
Bedrooms 4
Full Baths 2
Three Quarter Bath 1
Construction Status New - Construction Complete
Year Built 2024
Lot Size 1.105 Acres
Acres 1.1
Source Alaska Multiple Listing Service
Property Description
Location
State AK
Area 90 - Eagle River
Zoning CE-R-1A Single- Family Residential
Direction From N Eagle River exit, North on Old Glen Highway, Rt on Fish Hatchery RD, Rt on Knob Hill DR, Right on Muldrow St, Left on Malaspina St, Rt on Mendenhall Dr, Left on Harmony Dr, 2nd lot on left
Interior
Interior Features Ceiling Fan(s), CO Detector(s), Dishwasher, Disposal, Family Room, Fireplace, Pantry, Range/Oven, Smoke Detector(s), Soaking Tub, Washer &/Or Dryer Hookup, Quartz Counters
Heating Forced Air
Flooring Laminate, Linoleum
Fireplaces Type Gas Fireplace
Fireplace Yes
Appliance Microwave (B/I)
Exterior
Exterior Feature In City Limits
Parking Features Paved Driveway, Attached, Heated
Garage Spaces 3.0
Garage Description 3.0
View Mountains, Partial
Roof Type Composition,Shingle,Asphalt
Topography Level,Sloping
Building
Lot Description Level, Sloping
Foundation None
Lot Size Range 1.1
Sewer Septic Tank
Architectural Style Two-Story Tradtnl
Construction Status New - Construction Complete
Schools
Elementary Schools Fire Lake
Middle Schools Mirror Lake
High Schools Chugiak
Others
Tax ID 05136155000000000000
Acceptable Financing AHFC, Cash, FHA, VA Loan
Listing Terms AHFC, Cash, FHA, VA Loan

GET MORE INFORMATION

Agent | License ID: 209627







