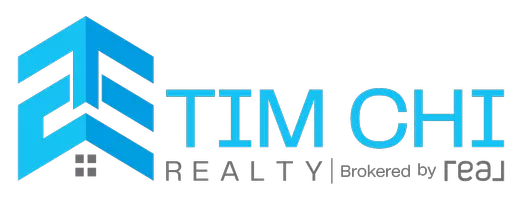4 Beds
3 Baths
2,684 SqFt
4 Beds
3 Baths
2,684 SqFt
Key Details
Property Type Single Family Home
Listing Status Active
Purchase Type For Sale
Square Footage 2,684 sqft
Price per Sqft $252
MLS Listing ID 25-9899
Style Two-Story Tradtnl
Bedrooms 4
Full Baths 2
Three Quarter Bath 1
Construction Status Existing Structure
Year Built 2023
Annual Tax Amount $6,654
Lot Size 0.930 Acres
Acres 0.93
Source Alaska Multiple Listing Service
Property Description
This isn't your average build—this is a designer-inspired, feature-packed dream home that delivers both form and function at an unbeatable price. With 4 bedrooms, 3 bathrooms, a dedicated office, bonus room, and 3-car garage, there's room for everyone and everything. Step into soaring 9' ceilings and an open-concept living space that's bathed in natural light from oversized windows. The heart of the home is a truly chef-worthy kitchen, quartz countertops, premium cabinetry, a stainless apron-front sink, large island, wine fridge, and a walk-in pantry with a charming barn door. Thoughtful custom touches include wainscoting, built-in entry bench, and well-designed shelving throughout.
Upstairs, the luxurious primary suite feels like a private retreat, complete with its own deck overlooking breathtaking mountain views, a massive walk-through closet, and a spa-inspired bathroom with quartz counters, modern lighted mirror, lighted jacuzzi tub, and a tiled dual-head walk-in shower.
The bonus room features custom built-ins with a stained wood countertop and opens to another covered deck, perfect for entertaining or relaxing. A full bath, two additional bedrooms, office, and spacious laundry room complete the upper level.
And now for the extras (the ones you usually dream about after you move in):
On-demand water heater
HVAC system
Reverse Osmosis System & UV Water Sterilization System
Generator transfer switch
Paved driveway with RV parking
Gas line to the back deck for grilling
Rain gutters and downspouts
Exterior soffit lighting with sensors
All of this, and it's priced below appraised value, rare chance to step into instant equity. This home is the total package: style, space, upgrades, and value. Come see why this one stands out from the crowd.
Location
State AK
Area Wa - Wasilla
Zoning UNK - Unknown (re: all MSB)
Direction Parks Highway to Knik Goose Bay Road (KGB). Take KGB approx 10 miles to Knik Knack Mud Shack Road, make a right. The home is located on the right-hand side of the road.
Interior
Interior Features Air Exchanger, BR/BA on Main Level, Ceiling Fan(s), CO Detector(s), Dishwasher, Family Room, Jetted Tub, Pantry, Range/Oven, Refrigerator, Smoke Detector(s), Soaking Tub, Washer &/Or Dryer Hookup, Water Purification, Window Coverings, Wired Audio, In-Law Floorplan, Quartz Counters
Heating Forced Air, Natural Gas
Fireplaces Type Gas Fireplace
Fireplace Yes
Appliance Electric Cooktop, Wine/Beverage Cooler
Exterior
Exterior Feature Covenant/Restriction, Fire Service Area, Landscaping, Motion Lighting, Road Service Area, View
Parking Features Paved Driveway, RV Parking, Garage Door Opener, Attached
Garage Spaces 3.0
Garage Description 3.0
View Inlet, Mountains, Partial
Roof Type Composition,Asphalt
Porch Deck/Patio
Building
Foundation None
Lot Size Range 0.93
Sewer Septic Tank
Architectural Style Two-Story Tradtnl
Construction Status Existing Structure
Schools
Elementary Schools Dena'Ina
Middle Schools Redington Jr/Sr
High Schools Redington Jr/Sr
Others
Tax ID 2831B02L021
Acceptable Financing AHFC, Cash, Conventional, FHA, FHA 203(k), VA Loan
Listing Terms AHFC, Cash, Conventional, FHA, FHA 203(k), VA Loan
Virtual Tour https://unbranded.visithome.ai/kPzeBjXDS2E2rM4MVZiMdT?mu=ft

GET MORE INFORMATION
Agent | License ID: 209627






