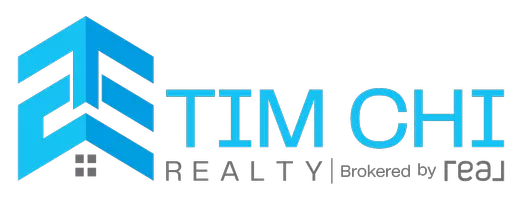4 Beds
4 Baths
2,742 SqFt
4 Beds
4 Baths
2,742 SqFt
Key Details
Property Type Single Family Home
Listing Status Active
Purchase Type For Sale
Square Footage 2,742 sqft
Price per Sqft $209
MLS Listing ID 25-10626
Style Side/Calif Split
Bedrooms 4
Full Baths 4
Construction Status Existing Structure
Year Built 1994
Annual Tax Amount $7,124
Lot Size 7,200 Sqft
Acres 0.17
Source Alaska Multiple Listing Service
Property Description
Sqaure Footage numbers are estimates. Buyer to Verify.
Location
State AK
Area 45 - Boniface Pkwy To Muldoon Rd
Zoning R2A - Two Family Residential
Direction Glenn Hwy to Turpin Exit, right on Donna Drive, right on Peppertree Loop
Interior
Interior Features Basement, BR/BA on Main Level, BR/BA Primary on Main Level, CO Detector(s), Dishwasher, Disposal, Electric, Family Room, Range/Oven, Refrigerator, Smoke Detector(s), Soaking Tub, Vaulted Ceiling(s), Washer &/Or Dryer Hookup, Window Coverings, Workshop, In-Law Floorplan, Laminate Counters
Heating Forced Air, Natural Gas
Flooring Carpet
Fireplaces Type Gas Fireplace
Fireplace Yes
Appliance Microwave (B/I)
Exterior
Exterior Feature Fenced Yard, Private Yard, DSL/Cable Available, In City Limits, Landscaping, Storage, View
Parking Features Paved Driveway, Garage Door Opener, Attached, Heated, Tuck Under
Garage Spaces 2.0
Garage Description 2.0
Utilities Available Cable TV
View City Lights
Roof Type Composition,Shingle,Asphalt
Topography Level,Rolling,Gently Rolling
Porch Deck/Patio
Building
Lot Description Gently Rolling, Level, Rolling
Foundation None
Lot Size Range 0.17
Sewer Public Sewer
Architectural Style Side/Calif Split
Construction Status Existing Structure
Schools
Elementary Schools Ptarmigan
Middle Schools Clark
High Schools Bartlett
Others
Tax ID 0060754400001
Acceptable Financing 1031 Exchange, AHFC, Cash, Conventional, VA Loan
Listing Terms 1031 Exchange, AHFC, Cash, Conventional, VA Loan
Virtual Tour https://www.hommati.com/3DTour-AerialVideo/unbranded/343-Peppertree-Loop-Anchorage-Ak-99504--HPI60949561

GET MORE INFORMATION
Agent | License ID: 209627






