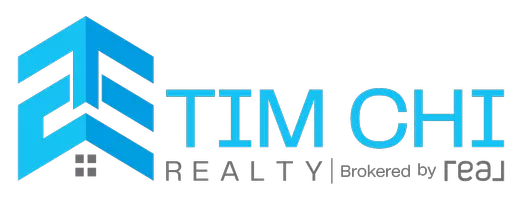3 Beds
3 Baths
2,178 SqFt
3 Beds
3 Baths
2,178 SqFt
Key Details
Property Type Single Family Home
Listing Status Pending
Purchase Type For Sale
Square Footage 2,178 sqft
Price per Sqft $250
MLS Listing ID 25-10699
Style Two-Story Tradtnl
Bedrooms 3
Full Baths 2
Half Baths 1
Construction Status Existing Structure
Year Built 2005
Annual Tax Amount $5,383
Lot Size 1.120 Acres
Acres 1.12
Source Alaska Multiple Listing Service
Property Description
Warm and welcoming, filled with beautiful natural light, and offering plenty of perfect places to create lifelong memories.
The main floor features a well-designed layout, including the kitchen, dining area, spacious living room with a gas fireplace, and a convenient guest bathroom. The primary suite is also located on the main level and includes a walk-in closet and an en suite bathroom. Patio doors lead to a covered deck, offering the perfect spot to enjoy the lovingly cared-for backyard.
Just off the kitchen, you'll fall in love with the gorgeous 400 sq ft post and beam covered deck. Complete with a wood-burning fireplace for year round enjoyment. Whether it's summer evenings or snowy mornings, this space is truly special.
Back inside, the under the stairs reading nook will be a favorite for the littles in your life. And for the coffee or tea lover, the newly added coffee bar is sure to become one of your favorite spots in the home.
At the top of the stairs, you'll discover a versatile creative space ideal for homeschooling, crafting, music, reading, or a home office. The upstairs bathroom has been recently remodeled, featuring a luxurious freestanding soaking tub and artistic tilework.
The large upstairs bedroom offers a peaceful, retreat-like atmosphere, with tongue and groove ceilings and sun-filled windows showcasing breathtaking views.
Outside, the large, fenced, landscaped yard enjoys southern exposure and privacy, with three covered raised garden beds ready for your green thumb. The custom fenced chicken coop and treehouse are sure to delight! You'll also find trails around the perimeter of the property and even a fun sledding hill for winter adventures.
And don't miss the 16x20 heated workshop, perfect for storing toys, working on projects, or a home office.
Schedule your showing today!
What the seller loves:
As a family with young children, this house has been a dream. There are so many options for kids to play outside year round from the tree house to the sledding hill in the back while the adults enjoy the view from the deck with a fire. In the winter you can see the base of the mountains and in the summer when the leaves fill in you are covered in beautiful greenery! Year round you enjoy beautiful sunrises and sunsets from the cozy room upstairs and in the summer the fireplace outside and bike rides. All of the windows allow abundant sunlight to come through and light up the home. This home has raspberries, honey berries, strawberries, delphinium, lilacs, and wildflowers! The proximity to everything in Wasilla is so convenient and the neighbors are safe, friendly and respectful.
Location
State AK
Area Wa - Wasilla
Zoning UNK - Unknown (re: all MSB)
Direction Knik Goose Bay Road, L on Fern, R on Fairview Loop, L on Twin Peaks, L on Sunrise Mountain Circle, 1st house on R.
Interior
Interior Features BR/BA Primary on Main Level, Ceiling Fan(s), CO Detector(s), Dishwasher, Range/Oven, Refrigerator, Smoke Detector(s), Telephone, Vaulted Ceiling(s), Water Softener, Workshop, Granite Counters
Heating Forced Air, Natural Gas
Flooring Carpet
Fireplaces Type Gas Fireplace
Fireplace Yes
Appliance Gas Cooktop, Microwave (B/I), Washer &/Or Dryer
Exterior
Exterior Feature Fenced Yard, Poultry Allowed, Private Yard, Covenant/Restriction, DSL/Cable Available, Fire Pit, Fire Service Area, Landscaping, Road Service Area, Storage, Sun Room, View
Parking Features Paved Driveway, RV Parking, Garage Door Opener, Attached, Heated
Garage Spaces 2.0
Garage Description 2.0
View Mountains, Partial
Roof Type Composition,Shingle,Asphalt
Topography Level,Gently Rolling
Porch Deck/Patio
Building
Lot Description Lot-Corner, Cul-de-sac, Gently Rolling, Level
Foundation None
Lot Size Range 1.12
Sewer Septic Tank
Architectural Style Two-Story Tradtnl
Construction Status Existing Structure
Schools
Elementary Schools Snowshoe
Middle Schools Wasilla
High Schools Wasilla
Others
Tax ID 5425B01L012
Acceptable Financing Cash, Conventional, FHA, VA Loan
Listing Terms Cash, Conventional, FHA, VA Loan

GET MORE INFORMATION
Agent | License ID: 209627






