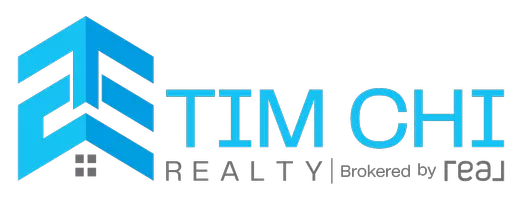3 Beds
2 Baths
2,478 SqFt
3 Beds
2 Baths
2,478 SqFt
Key Details
Property Type Single Family Home
Listing Status Active
Purchase Type For Sale
Square Footage 2,478 sqft
Price per Sqft $135
MLS Listing ID 25-11316
Style Split Entry
Bedrooms 3
Full Baths 2
Construction Status Existing Structure
Year Built 1975
Annual Tax Amount $2,658
Lot Size 8,712 Sqft
Acres 0.2
Source Alaska Multiple Listing Service
Property Description
A dedicated mancave/shop provides a versatile space for hobbies, projects, or storage, while the secured under-deck area offers ample room for outdoor gear, tools, or seasonal items, ensuring everything stays organized and protected.
Inside, the home is thoughtfully designed for comfort and practicality. The upper level features three cozy bedrooms and a full bathroom, perfect for family living or hosting guests. The open and airy layout is enhanced by large windows that frame the scenic mountain and harbor views, inviting the beauty of Seldovia indoors. The upstairs deck, accessible from the main living area, serves as an extension of the home's living space, ideal for morning coffee in the sunrise to an evening glass of wine watching the sunset, family barbecues, or simply unwinding while watching the town activity around the harbor.
Downstairs, a fully equipped mother-in-law studio apartment with its own separate entrance and full bathroom offers incredible flexibility. This self-contained space is perfect for generating passive income as a rental, accommodating extended family, or providing a private retreat for guests. The studio is complemented by convenient laundry facilities, shared with the main home, adding to the home's functionality.
The property's design maximizes both livability and investment potential. With its blend of modern amenities, income-generating potential, and prime location just a block from the harbor, this home is a rare find. Whether you're raising a family, seeking a serene retreat, or looking for a smart investment, this Seldovia property offers the perfect foundation for a vibrant, fulfilling life surrounded by the natural beauty and tight-knit community of one of Alaska's most enchanting towns.
Seldovia is a tight-knit, vibrant coastal community that's perfect for raising a family, offering a safe and nurturing environment where neighbors become lifelong friends. The home's unbeatable location, just a block from the harbor and a short walk to the local school, offering your children can enjoy a childhood with easy access to education and outdoor adventures. Seldovia's small-town charm is matched by its stunning surroundings, think fishing in the harbor, hiking in nearby trails, or exploring the seaweed and shell covered beaches and tide pools. The community thrives on local events, from the Seldovia Arts Council concerts to the annual 4th of July festivities and Human-Powered Fishing Derby, fostering a sense of belonging that's hard to find elsewhere. Living in Seldovia means embracing a lifestyle rich in Alaskan beauty and opportunity. The harbor is a hub for fishing, kayaking, and wildlife watching, with whales, otters, and eagles often gracing the horizon. The nearby airport connects you to Homer and beyond, while the town's quaint Main Street offers local shops, restaurants, and the warmth of a community that values connection. This home is more than a house, it's a gateway to a fulfilling, family-oriented life in one of Alaska's most enchanting small waterfront towns.
Location
State AK
Area 496 - Seldovia
Zoning RG - Residential General
Direction From Main Street, take Harborview Drive and property is on the corner of Alder - look for signs
Body of Water Seldovia Bay
Interior
Interior Features Arctic Entry, BR/BA on Main Level, Ceiling Fan(s), Central Vacuum, Dishwasher, Disposal, Electric, Fireplace, Pantry, Range/Oven, Refrigerator, Smoke Detector(s), Vaulted Ceiling(s), Window Coverings, Laminate Counters
Flooring Linoleum, Carpet
Appliance Double Ovens, Electric Cooktop, Washer &/Or Dryer
Exterior
Exterior Feature Private Yard, Fire Service Area, In City Limits, Road Service Area, Storage, TV Antenna, View
Parking Features Paved Driveway, None
View Bay, City Lights, Mountains
Roof Type Composition
Topography Level
Porch Deck/Patio
Building
Lot Description Lot-Corner, Level
Foundation None
Lot Size Range 0.2
Sewer Public Sewer
Architectural Style Split Entry
Construction Status Existing Structure
Schools
Elementary Schools Susan B English
Middle Schools Susan B English
High Schools Susan B English
Others
Tax ID 19212001
Acceptable Financing Conventional, Cash
Listing Terms Conventional, Cash

GET MORE INFORMATION

Agent | License ID: 209627







