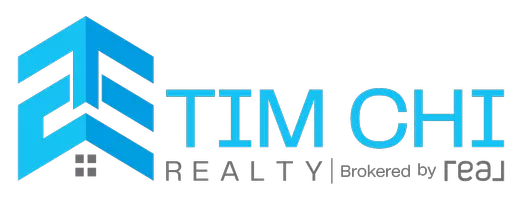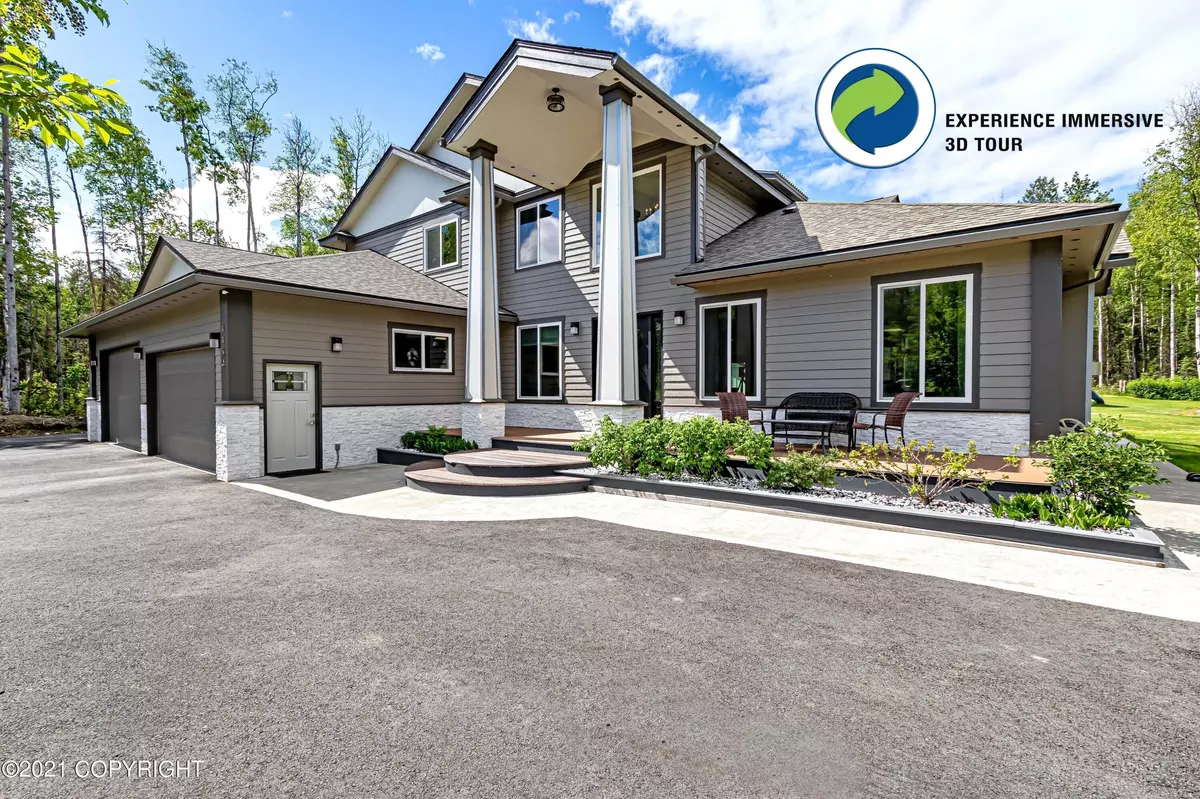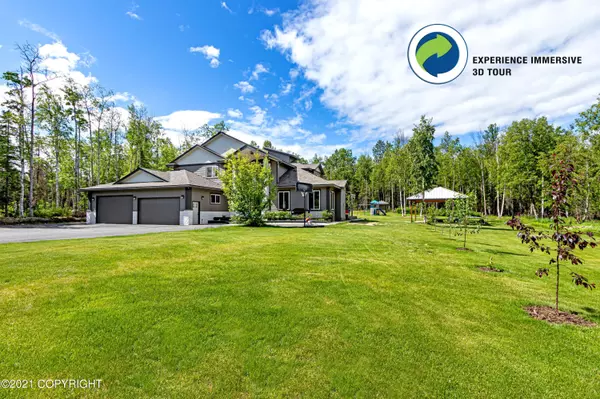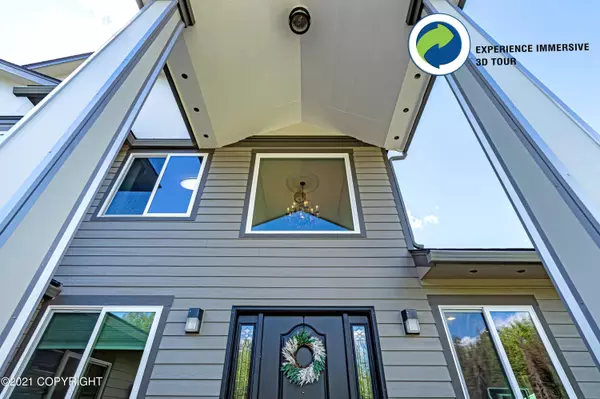$850,000
$850,000
For more information regarding the value of a property, please contact us for a free consultation.
6 Beds
4 Baths
4,796 SqFt
SOLD DATE : 10/05/2021
Key Details
Sold Price $850,000
Property Type Single Family Home
Listing Status Sold
Purchase Type For Sale
Square Footage 4,796 sqft
Price per Sqft $177
MLS Listing ID 21-9872
Sold Date 10/05/21
Style Two-Story Tradtnl
Bedrooms 6
Full Baths 4
Construction Status Existing Structure
Originating Board Alaska Multiple Listing Service
Year Built 2016
Lot Size 1.897 Acres
Acres 1.9
Property Description
This exquisite & quality built, truly one of a kind home, will leave you in absolute awe! From soaring ceilings at grand entry & custom finishes throughout, the chefs kitchen equipped with all you need, to the owners suite with a roof top deck. Situated on a 1.9 acre manicured lot, with a garage of 1,736 SqFt AND a detached 1,000 SqFt shop, gives you an enormous amount of storage & work space... From the moment you drive up, you'll be able to see the quality with which this home was built.
The exterior is surrounded with gorgeous stacked white rock, metal accents at the peak of the roofline and around the columns, with trex decking and concrete walkway in the front and back. There is light sensor fixtures, as well as rain gutters.
Upon entry, you'll instantly notice the soaring ceilings and gorgeous chandelier, with beautiful flooring leading you to the living room, dining and kitchen areas.
The incredible kitchen is full of upgraded appliances, such as a newer 5 burger grill stove and commercial grade hood vent with a "warming light" to keep food hot! The 42in KraftMaid cabinets have soft close doors and drawers, custom pull outs like the spice rack, and deep pots and pans drawers. The gorgeous granite counter flows up the wall into the backsplash.
Right off the kitchen is a pantry with a built-in microwave, extra outlets, cabinet space AND a butcher block counter! Need more space than this? There is a massive storage space on the way to the garage.
The dining area is very well situated for a large table, has a tray lighted ceiling and is surrounded with natural light from the large window that looks to the back yard.
Ahh, the owner suite... Not only is it a spacious room with a private balcony, an amazing bath, an impressive walk-in closet, it also has a ROOF TOP DECK! The bath is also spacious and has a tiled shower with a rainfall shower head, Jacuzzi brand jetted tub, double sinks, and a water closet. The closet is full of natural light and built ins, including a shoe rack, plus has an additional closet under the stairs to the roof top deck.
Some other special features and upgrades that you'll find throughout the home are...USB outlets in the bedrooms and kitchen, wall timers on the ceiling fans, owners jacuzzi tub, as well as the sauna, upgraded lighting, and R19 insulation to help with sound proofing between bedroom and bathroom walls PLUS R38 in the floor between the two levels.
On the main level, there is also a play room / exercise space, that was built "sunken" on purpose, to minimize noise and vibration.
In the garage, you'll find 220 outlets, three floor drains, one utility sink and plumbing for a second one. The doors are 8 and 9 feet tall and have automatic openers PLUS exterior codes. This is also where the laundry room is situated, as well as a shower, half bath, and a SAUNA! The laundry room has a utility sink, and hook ups for a second set of washer/dryer. The washer and dryer set in the home is negotiable.
The detached shop is also equipped with 220 outlets, built-in shelving, vaulted ceilings and 9 foot door. There is also a separately accessed shed in the back of the shop. *Black shelving does not stay.
The yard is landscaped and has some great finds such as red and yellow raspberries, lilac tree, roses, apple, cherry and plum trees, and potatoes!
Did we mention a newly built gazebo with a fire pit? Yep, perfect to enjoy on our long Alaskan summer nights.
MEA averages:
High $370
Low $190
*Average $270
ENSTAR averages:
High $517
Low $89
*Average $288
Location
State AK
Area Wa - Wasilla
Zoning UNK - Unknown (re: all
Direction Take Knik Goose Bay Rd (KGB) to Vine, take a left onto Hollywood, right onto Edelweiss, home will be on the left - OR - take Parks Hwy to Vine, take a right onto Hollywood, right on Edelweiss.
Interior
Interior Features BR/BA on Main Level, Ceiling Fan(s), CO Detector(s), Den &/Or Office, Dishwasher, Gas Fireplace, Jetted Tub, Microwave (B/I), Pantry, Range/Oven, Sauna, Smoke Detector(s), Trash Compactor, Vaulted Ceiling(s), Washer &/Or Dryer Hookup, Water Softener, Workshop, Granite Counters
Heating Forced Air, Natural Gas
Flooring Laminate, Ceramic Tile, Carpet
Exterior
Exterior Feature Barn/Shop, Covenant/Restriction, Deck/Patio, Fire Pit, Fire Service Area, Garage Door Opener, Landscaping, Road Service Area, Storage, Paved Driveway, RV Parking
Garage Attached, Heated
Garage Spaces 5.0
Garage Description 5.0
Roof Type Shingle,Asphalt
Topography Level
Building
Lot Description Level
Foundation None
Lot Size Range 1.9
Architectural Style Two-Story Tradtnl
New Construction No
Construction Status Existing Structure
Schools
Elementary Schools Goose Bay
Middle Schools Redington Jr/Sr
High Schools Redington Jr/Sr
Others
Tax ID 1738B01L004
Acceptable Financing Cash, Conventional, FHA, VA Loan
Listing Terms Cash, Conventional, FHA, VA Loan
Read Less Info
Want to know what your home might be worth? Contact us for a FREE valuation!
Our team is ready to help you sell your home for the highest possible price ASAP

Copyright 2024 Alaska Multiple Listing Service, Inc. All rights reserved
Bought with Signature Real Estate Alaska
GET MORE INFORMATION

Agent | License ID: 209627






