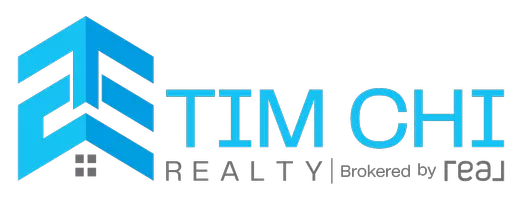$609,500
$609,500
For more information regarding the value of a property, please contact us for a free consultation.
4 Beds
4 Baths
3,111 SqFt
SOLD DATE : 12/01/2021
Key Details
Sold Price $609,500
Property Type Single Family Home
Listing Status Sold
Purchase Type For Sale
Square Footage 3,111 sqft
Price per Sqft $195
MLS Listing ID 21-14368
Sold Date 12/01/21
Style Two-Story Tradtnl
Bedrooms 4
Full Baths 4
Construction Status Existing Structure
HOA Fees $20/mo
Originating Board Alaska Multiple Listing Service
Year Built 1989
Annual Tax Amount $9,183
Lot Size 9,982 Sqft
Acres 0.23
Property Description
Kempton Hills Hagmeier beauty! 4 Beds/4Baths/Extra LG 3 Car Garage. Grand staircase entry, 2 family rooms, Spa like Master Suite + additional full suite. Gourmet Kitchen open to BBQ ready back deck, traditional layout, w/1 bedroom on main floor, large rooms, plenty of storage, bright natural light throughout, high ceilings, Lots of space for everyone inside, outside landscaping, amazing parking. From the moment you walk in to the home, you appreciate its spectacular layout. It's large entry welcomes you with vaulted ceilings, tiled floors, and convenient bench. This opens to the grand stair case, main living areas; formal living and dining rooms. All complemented with recently installed beautiful Brazilian wood floors and natural streamed light.
Opening to the gourmet kitchen; ample counter space, granite counters, stainless steel appliances, double oven, gas downdraft cooktop island, breakfast bar, bay window, very large pantry and a breakfast nook, access to the BBQ ready back deck.
Main floor family room off the Kitchen, has large windows, vaulted ceilings, lots of natural light, new flooring, built in bookcase, and fireplace. Second story family room connects to the guest bath, and bedrooms. Bathrooms updated and remodeled.
Spa like Master suite is large, comfortable, private and luxurious with granite counter tops, his and her separate vanities, deep jetted soaking tub, separate large walk in shower, amazingly large 2 room walk in closet.
The second bedroom suite with private remodeled bath and large closet. Finally one more bedroom upstairs.
The downstairs bedroom is next to the main floor guest bath. You can use this bedroom for family, in-laws, den or office.
New upgrades include water heater, new exterior and interior paint, new garage heater and garage doors.
Oversized 3 car garage of 744 sq ft, has built in storage and work shop area.
Newly paved large asphalt driveway provides lots of parking.
Seller is replacing windows with broken seals; replacement is already scheduled.
Dues paid annual for a total of $250.00 per year.
Location
State AK
Area 30 - Abbott Rd - Dearmoun Rd
Zoning R1A - Single Family
Direction South on Lake Otis from Huffman road, Left on Legacy, Home is on the left.
Interior
Interior Features BR/BA on Main Level, CO Detector(s), Dishwasher, Disposal, Double Ovens, Family Room, Fireplace, Gas Cooktop, Jetted Tub, Pantry, Refrigerator, Smoke Detector(s), Soaking Tub, Vaulted Ceiling(s), Washer &/Or Dryer, Washer &/Or Dryer Hookup, Window Coverings, Granite Counters, In-Law Floorplan
Heating Forced Air, Natural Gas
Flooring Carpet, Hardwood
Exterior
Exterior Feature Fenced Yard, Private Yard, Cable TV, Covenant/Restriction, Deck/Patio, DSL/Cable Available, Fire Service Area, Garage Door Opener, Home Owner Assoc, In City Limits, Landscaping, Storage, Paved Driveway
Garage Attached, Tuck Under
Garage Spaces 3.0
Garage Description 3.0
View Territorial
Roof Type Shingle,Asphalt
Topography Level
Building
Lot Description Level
Foundation Other, None
Lot Size Range 0.23
Architectural Style Two-Story Tradtnl
New Construction No
Construction Status Existing Structure
Schools
Elementary Schools Huffman
Middle Schools Goldenview
High Schools South Anchorage
Others
Tax ID 0173524500001
Acceptable Financing AHFC, Cash, Conventional, FHA, VA Loan
Listing Terms AHFC, Cash, Conventional, FHA, VA Loan
Read Less Info
Want to know what your home might be worth? Contact us for a FREE valuation!
Our team is ready to help you sell your home for the highest possible price ASAP

Copyright 2024 Alaska Multiple Listing Service, Inc. All rights reserved
Bought with Jack White Real Estate
GET MORE INFORMATION

Agent | License ID: 209627






