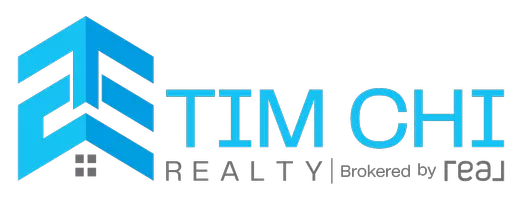$620,000
$620,000
For more information regarding the value of a property, please contact us for a free consultation.
3 Beds
3 Baths
2,549 SqFt
SOLD DATE : 12/15/2021
Key Details
Sold Price $620,000
Property Type Single Family Home
Listing Status Sold
Purchase Type For Sale
Square Footage 2,549 sqft
Price per Sqft $243
MLS Listing ID 21-14493
Sold Date 12/15/21
Style Two-Story Tradtnl
Bedrooms 3
Full Baths 2
Half Baths 1
Construction Status Existing Structure
Originating Board Alaska Multiple Listing Service
Year Built 2002
Annual Tax Amount $8,442
Lot Size 0.251 Acres
Acres 0.25
Property Description
Beautiful Cantwell floor plan by The Peterson Group located in popular West Anchorage.
This well cared for home was built in 2002 on just over a qtr acre, and has received nearly $200K in upgrades over the last handful of years.
You'll find gorgeous interior colors, hardwood flooring, Porc.tile, custom built staircase, dream kitchen w/quartz countertops, granite island, and quartz window sills. Main level entrance is beautiful with a warm open feel. You will love the custom built staircase, porcelain tile from entry to kitchen, vaulted ceilings, sitting/reading space, formal dining area, large den/office w/double doors, 1/2 bath, laundry room, custom kitchen, and a family and dining room.
Upper level has two bedrooms w/a Jack-n-Jill full bath, and a massive master suite. All three bedrooms have ceiling fans; and the master bath has por. tile, quartz countertops and window sills, a huge walk-in shower made of quartz, and large WIC.
Backyard is spacious w/a gigantic custom patio and flowing steps. Beautiful lawn with an apple tree and other lush trees providing privacy, but yet still enough space to let the sun shine through.
Let us not forget the 800 Sq foot three car garage with custom lighting, shelving, large fridge, and extra (shop) plug-in's for nearly any tool.
Speakers throughout the home and central vac (BTV use)
Improvements:
Custom staircase - $13,000
Quartz in master bath and kitchen (island is granite) - $30,000
Hardwood flooring - Oak
Porcelain Tile
Driveway, entry walkway/steps, back patio and steps - $30,000
Full Kitchen remodel with place for wine fridge
Title walk-in shower (master)
Wine Fridge does NOT function.
BTV all information, including RES SQ Footage (tax and MLS do not match, listing is based off original build).
Location
State AK
Area 10 - Spenard
Zoning R2A - Two Family
Direction Wisconsin to 40th Ave, R. Beechcraft Dr., curves onto Roald Amundsen Ave to Richard Evelyn Byrd St., then R. onto 37th Court. Home on right.
Interior
Interior Features Ceiling Fan(s), CO Detector(s), Den &/Or Office, Dishwasher, Disposal, Family Room, Gas Cooktop, Gas Fireplace, Microwave (B/I), Range/Oven, Smoke Detector(s), Vaulted Ceiling(s), Washer &/Or Dryer Hookup, Window Coverings, Wired Audio, Workshop, Granite Counters, Quartz Counters, SBOS Reqd-See Rmks
Heating Forced Air, Natural Gas
Flooring Ceramic Tile, See Remarks, Hardwood
Exterior
Exterior Feature Fenced Yard, Private Yard, Covenant/Restriction, Deck/Patio, Fire Service Area, Garage Door Opener, In City Limits, Landscaping, Road Service Area, Paved Driveway, SBOS Reqd-See Rmrks
Garage Attached, Heated
Garage Spaces 3.0
Garage Description 3.0
Roof Type Composition,Shingle,Asphalt
Topography Level
Building
Lot Description Level
Foundation None
Lot Size Range 0.25
Architectural Style Two-Story Tradtnl
New Construction No
Construction Status Existing Structure
Schools
Elementary Schools Lake Hood
Middle Schools Romig
High Schools West Anchorage
Others
Tax ID 0101441200001
Acceptable Financing AHFC, Cash, Conventional, FHA, VA Loan
Listing Terms AHFC, Cash, Conventional, FHA, VA Loan
Read Less Info
Want to know what your home might be worth? Contact us for a FREE valuation!
Our team is ready to help you sell your home for the highest possible price ASAP

Copyright 2024 Alaska Multiple Listing Service, Inc. All rights reserved
Bought with Century 21 Realty Solutions
GET MORE INFORMATION

Agent | License ID: 209627






