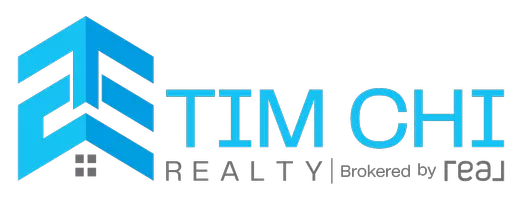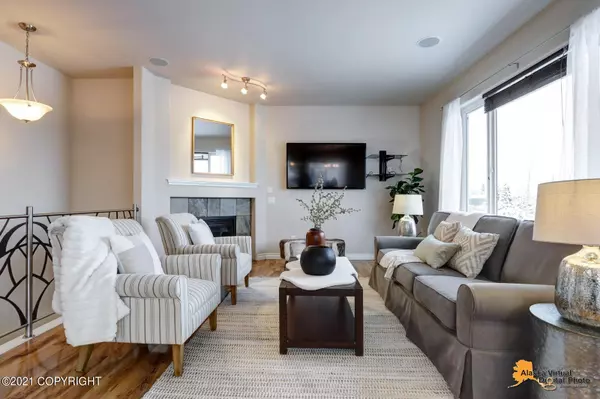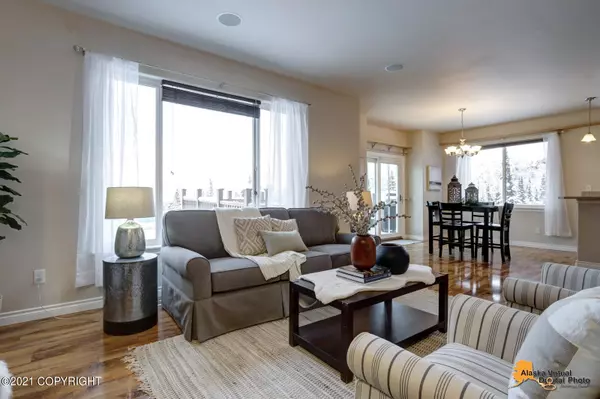$642,500
$642,500
For more information regarding the value of a property, please contact us for a free consultation.
4 Beds
3 Baths
2,497 SqFt
SOLD DATE : 12/21/2021
Key Details
Sold Price $642,500
Property Type Single Family Home
Listing Status Sold
Purchase Type For Sale
Square Footage 2,497 sqft
Price per Sqft $257
MLS Listing ID 21-17034
Sold Date 12/21/21
Style Two-Story Reverse
Bedrooms 4
Full Baths 3
Construction Status Existing Structure
Originating Board Alaska Multiple Listing Service
Year Built 2010
Annual Tax Amount $7,393
Lot Size 0.951 Acres
Acres 0.95
Property Description
Inlet & Mt views, large flat lot & 1,500 sf attached heated garage. Upper level features great room concept, spacious living room w/corner gas fireplace, laminate flooring, brand new carpet throughout, fresh paint, open kitchen with huge breakfast bar, SS appliances & pantry. Off dining area is access to 18X20 Trex deck-you're go to spot to enjoy views, W facing sun exposure & sound of nearby creek. Spacious vaulted master retreat w/lg walk in California closet, private bath has dual vanities, separate shower & soaking tub. 2 additional bedrooms & full bath upstairs. Downstairs features a spacious entry with slate flooring, large family room, bedroom, full bath, storage & laundry room. Home was rated 5 Star energy efficient in 2010, furnace replaced 2 years ago plus humidifier & air purifier. No 4 wheel drive needed, easy access & no steep driveway. Large flat lot is prefect for parking your toys. 6 car garage w/built in shelving, 2 garage doors, man door, larger garage entry with 10 X 16 door & 10 foot+ high ceilings. . Instant equity- recent appraisal for $658,000, home inspection/repairs & COSA complete
Location
State AK
Area 25 - Dearmoun Rd - Potter Marsh
Zoning R7 - Intermediate Rural
Direction From Seward Hwy E on Rabbit Creek Rd, R on Clarks Rd, R on Heights Hill Rd, L on Jamie Ave, R. on Nickleen St, R. on Diane Dr, home on R
Interior
Interior Features BR/BA on Main Level, Ceiling Fan(s), CO Detector(s), Dishwasher, Disposal, Electric, Family Room, Fireplace, Gas Cooktop, Gas Fireplace, Humidifier, Microwave (B/I), Pantry, Range/Oven, Refrigerator, Smoke Detector(s), Vaulted Ceiling(s), Washer &/Or Dryer, Washer &/Or Dryer Hookup, Window Coverings, Workshop, Laminate Counters, Solid Surface Counter
Heating Forced Air, Natural Gas
Flooring Laminate, Ceramic Tile, Carpet
Exterior
Exterior Feature Private Yard, Deck/Patio, Fire Service Area, Garage Door Opener, In City Limits, Landscaping, Road Service Area, View, RV Parking
Garage Attached, Heated
Garage Spaces 6.0
Garage Description 6.0
View City Lights, Inlet, Mountains, Unobstructed
Roof Type Composition,Shingle,Asphalt
Topography Level
Building
Lot Description Level
Foundation None
Lot Size Range 0.95
Architectural Style Two-Story Reverse
New Construction No
Construction Status Existing Structure
Schools
Elementary Schools Bear Valley
Middle Schools Goldenview
High Schools South Anchorage
Others
Tax ID 0205611700001
Acceptable Financing AHFC, Cash, Conventional, VA Loan
Listing Terms AHFC, Cash, Conventional, VA Loan
Read Less Info
Want to know what your home might be worth? Contact us for a FREE valuation!
Our team is ready to help you sell your home for the highest possible price ASAP

Copyright 2024 Alaska Multiple Listing Service, Inc. All rights reserved
Bought with Northern Trust Real Estate
GET MORE INFORMATION

Agent | License ID: 209627





