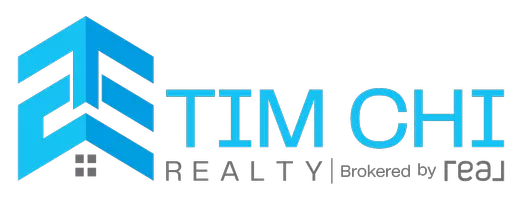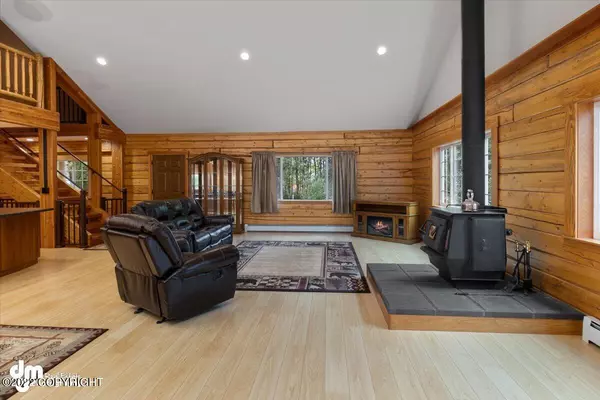$650,000
$650,000
For more information regarding the value of a property, please contact us for a free consultation.
3 Beds
3 Baths
3,400 SqFt
SOLD DATE : 04/13/2023
Key Details
Sold Price $650,000
Property Type Single Family Home
Listing Status Sold
Purchase Type For Sale
Square Footage 3,400 sqft
Price per Sqft $191
MLS Listing ID 22-11820
Sold Date 04/13/23
Style Tri-Level
Bedrooms 3
Full Baths 2
Three Quarter Bath 1
Construction Status Existing Structure
HOA Fees $25/ann
Originating Board Alaska Multiple Listing Service
Year Built 2002
Annual Tax Amount $6,116
Lot Size 1.590 Acres
Acres 1.59
Property Description
Custom Log Home located on Honeybee Lake Airstrip! Pilots Dream, Runway and Floatplane access!
Located on 1.59 acres, the home is situated on the bluff, filtered views overlooking the runway!
Enjoy your beverage of choice in solitude, under the covered deck! (see more/addendum) This tri-level home is approximately 3400 sq. ft., and is pristine throughout! Embrace the beauty as you ascend the covered staircase with log railing, to the front door.
Living and Dining area feels oversized due to the high vaulted ceiling, wood stove, ceiling fan and recessed can lighting.
Kitchen offers Custom Cherrywood Cabinets, built by the owner, a professional cabinet maker! Offering pull outs and soft closure features, throughout. Spacious countertops, electric range top with recessed push button venting, double breakfast bar, double ovens, countertop microwave, stainless steel appliance package, refrigerator included. Double access to covered deck, lighted with log railing on staircases down each side.
Main level offers Maple hardwood flooring, with 2 separate bedrooms, ¾ guest bath with tiled flooring and enclosed stackable washer and dryer. Separate pantry and storage.
As you enter upstairs, take note of the custom wood staircase with open black wrought iron and cable railing, loving the ambiance!
Upper level offers a carpeted loft overlooking below to main living area, master suite with recessed can lighting, bathroom offers tiled flooring, his and hers sinks, large soaker tub, large walk in closet with real wood built in shelving and separate room for your little one, home office or gym! Maple hardwood flooring.
Lower level continues the pristine ambiance with wood staircase, with open black wrought iron and cable railing as you enter the oversized family room, full bathroom with full size washer and dryer, included. Tiled flooring throughout, Access the 3-car garage with ease!
Real wood trim, window seals, custom shelving, solid wood doors, upgraded, flooring, lighting and trim package (inside and out)
Drive down behind the shed to the runway to access the double tie downs. As per the Honeybee AERO Park HOA, Jeff has stated building a hangar directly off the runway would be permissible.
Exterior offers custom wood shed, wood included, 500 gallon oil tank with oil included.
This one is a true beauty! Easy to show, call today!
HOA states property does have access to Honeybee Lake.
Someone will be able to build hangar off runway, as per Jeff with the HOA.
Location
State AK
Area Wi - Willow
Zoning UNZ - Not Zoned-all MSB
Direction Parks Highway North, L on Long Lake Road, L on Honeybee Road, Property on right, approximately 1 mile, sign posted.
Body of Water Honeybee Lake (with access)
Interior
Interior Features Basement, BR/BA on Main Level, Ceiling Fan(s), CO Detector(s), Dishwasher, Double Ovens, Electric, Electric Cooktop, Family Room, Jetted Tub, Pantry, Refrigerator, Smoke Detector(s), Telephone, Vaulted Ceiling(s), Washer &/Or Dryer, Window Coverings, Wood Stove, Solid Surface Counter
Heating Baseboard, Oil, Wood, Other
Flooring Ceramic Tile, Carpet, Hardwood
Exterior
Exterior Feature Private Yard, Airplane Access, Deck/Patio, DSL/Cable Available, Fire Service Area, Garage Door Opener, Home Owner Assoc, Landscaping, Motion Lighting, Road Service Area, Satellite Dish, Shed, View, Waterfront Access, RV Parking
Garage Attached, Heated
Garage Spaces 3.0
Garage Description 3.0
Roof Type Asphalt
Topography Level,Bluff,Sloping
Building
Lot Description Bluff, Level, Sloping
Foundation Other, None
Lot Size Range 1.59
Architectural Style Tri-Level
New Construction No
Construction Status Existing Structure
Schools
Elementary Schools Willow
Middle Schools Houston
High Schools Houston
Others
Tax ID 54834B02L004
Acceptable Financing Cash, Conventional, VA Loan
Listing Terms Cash, Conventional, VA Loan
Read Less Info
Want to know what your home might be worth? Contact us for a FREE valuation!
Our team is ready to help you sell your home for the highest possible price ASAP

Copyright 2024 Alaska Multiple Listing Service, Inc. All rights reserved
Bought with Elite Real Estate Group Wasilla
GET MORE INFORMATION

Agent | License ID: 209627






