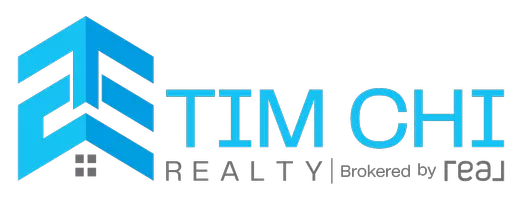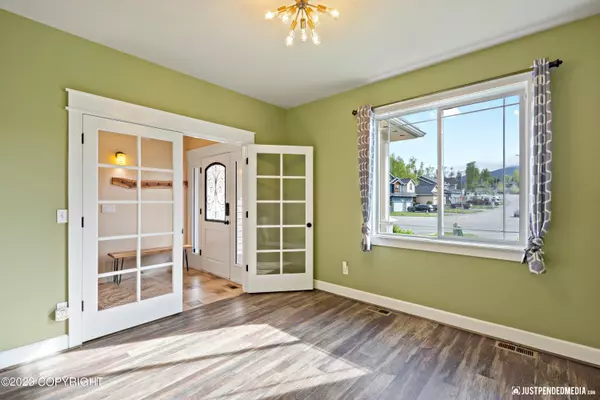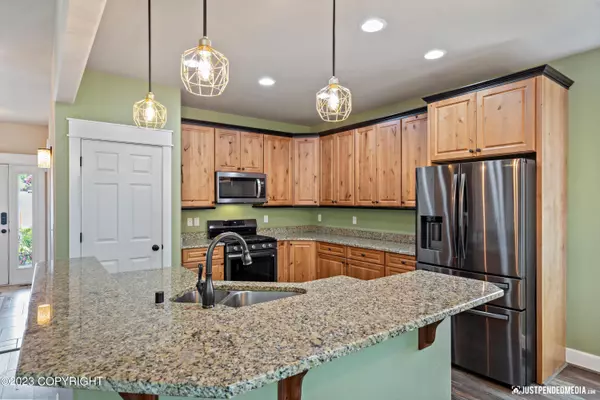$635,000
$635,000
For more information regarding the value of a property, please contact us for a free consultation.
4 Beds
3 Baths
2,705 SqFt
SOLD DATE : 07/18/2023
Key Details
Sold Price $635,000
Property Type Single Family Home
Listing Status Sold
Purchase Type For Sale
Square Footage 2,705 sqft
Price per Sqft $234
MLS Listing ID 23-5718
Sold Date 07/18/23
Style Two-Story Tradtnl
Bedrooms 4
Full Baths 2
Half Baths 1
Construction Status Existing Structure
HOA Fees $40/mo
Originating Board Alaska Multiple Listing Service
Year Built 2011
Lot Size 0.259 Acres
Acres 0.26
Property Description
Welcome to your new home nestled against a wooded greenbelt located in sought after Powder Ridge in Eagle River. This spacious home boasts vaulted ceilings, an open floor plan, master suite on the main level, large eat-in kitchen with all new black SS appliances, granite countertops throughout, spacious office, new carpet throughout, upstairs has 3 bedrooms and an additional huge bonus room! Additional upgrades also include:
New garbage disposal
washer and dryer
Back up generator transfer switch
HRV Recovery Ventilation Unit
Garage door Opener w/back-up battery & wifi
Natural Gas Stub on Deck for bbq
Hot Water Heater and Furnace already serviced.
This home is Move in Ready!
Location
State AK
Area 90 - Eagle River
Zoning CE-PCD Planned Community
Direction Glenn Hwy to N. Eagle River Exit. Left on access road/ Powder Ridge, Left on Vasili Dr. Right on Stephen Valley Dr., Left on Rosser. 12880 Rosser will be on your right.
Interior
Interior Features BR/BA on Main Level, BR/BA Primary on Main Level, Ceiling Fan(s), CO Detector(s), Den &/Or Office, Dishwasher, Disposal, Electric, Family Room, Fireplace, Gas Cooktop, Gas Fireplace, Jetted Tub, Microwave (B/I), Pantry, Range/Oven, Refrigerator, Smoke Detector(s), Soaking Tub, Vaulted Ceiling(s), Washer &/Or Dryer, Window Coverings, Granite Counters, Solid Surface Counter
Heating Forced Air, Natural Gas
Flooring Ceramic Tile, Carpet
Exterior
Exterior Feature Fenced Yard, Private Yard, Covenant/Restriction, Deck/Patio, Fire Service Area, Garage Door Opener, Home Owner Assoc, In City Limits, Landscaping, Road Service Area, View, Cul-de-sac, Paved Driveway
Parking Features Attached, Heated
Garage Spaces 3.0
Garage Description 3.0
View Mountains
Roof Type Asphalt
Topography Level
Building
Lot Description Level
Foundation None
Lot Size Range 0.26
Architectural Style Two-Story Tradtnl
New Construction No
Construction Status Existing Structure
Schools
Elementary Schools Birchwood Abc
Middle Schools Mirror Lake
High Schools Chugiak
Others
Tax ID 0500439100001
Acceptable Financing AHFC, Cash, Conventional, FHA, VA Loan
Listing Terms AHFC, Cash, Conventional, FHA, VA Loan
Read Less Info
Want to know what your home might be worth? Contact us for a FREE valuation!
Our team is ready to help you sell your home for the highest possible price ASAP

Copyright 2025 Alaska Multiple Listing Service, Inc. All rights reserved
Bought with Real Broker Wasilla
GET MORE INFORMATION
Agent | License ID: 209627







