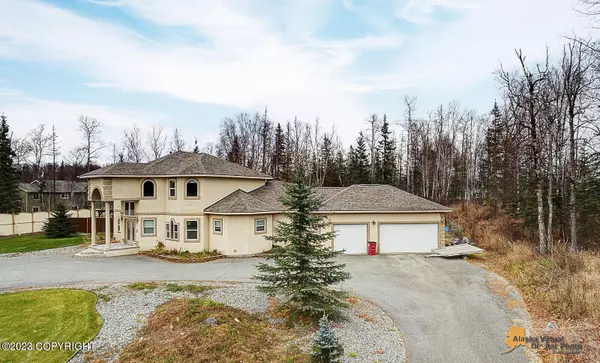$675,000
$675,000
For more information regarding the value of a property, please contact us for a free consultation.
4 Beds
5 Baths
5,515 SqFt
SOLD DATE : 12/11/2023
Key Details
Sold Price $675,000
Property Type Single Family Home
Listing Status Sold
Purchase Type For Sale
Square Footage 5,515 sqft
Price per Sqft $122
MLS Listing ID 23-6492
Sold Date 12/11/23
Style Two-Story W/Bsmnt
Bedrooms 4
Full Baths 3
Half Baths 2
Construction Status Existing Structure
Originating Board Alaska Multiple Listing Service
Year Built 2006
Annual Tax Amount $8,469
Lot Size 0.920 Acres
Acres 0.92
Property Description
This stunning house boasts luxurious amenities and elegant finishes throughout. The chefs kitchen is equipped with double ovens, a butlers pantry, 2 fridge/freezers, and 2 dishwashers, making it a dream for any culinary enthusiast. The backyard is an oasis featuring a lovely gazebo, pond and hot tub, perfect for relaxing or entertaining guests. The house also features 2 master suites. One master suite on the main floor and the other upstairs. There is a 3 car garage to accommodate all your vehicles and or toys. The finished basement includes a state-of-the-art theater, perfect for movie nights or watching your favorite sports games. This home truly has it all and is the epitome of luxury living.
Location
State AK
Area Pa - Palmer
Zoning UNZ - Not Zoned-all MSB
Direction Follow AK-1 (Glenn Highway) to Trunk Rd. Take the Trunk Rd. Exit and continue on Trunk Road. Take N. Engstrom to Flint Dr. Turn Right on E. Alyeska Dr. Home is on the right.
Interior
Interior Features Basement, BR/BA Primary on Main Level, Ceiling Fan(s), Central Vacuum, CO Detector(s), Den &/Or Office, Dishwasher, Double Ovens, Family Room, Fireplace, Gas Cooktop, Gas Fireplace, Home Theater, Humidifier, Intercom, Jetted Tub, Pantry, Range/Oven, Refrigerator, Smoke Detector(s), Soaking Tub, Telephone, Trash Compactor, Vaulted Ceiling(s), Washer &/Or Dryer Hookup, Wet Bar, Window Coverings, Wired Audio, Granite Counters
Heating Natural Gas, Radiant Floor
Flooring Ceramic Tile, Carpet, Hardwood
Exterior
Exterior Feature Fenced Yard, Private Yard, Cable TV, Covenant/Restriction, Deck/Patio, Fire Service Area, Garage Door Opener, Hot Tub, Landscaping, Shed, Storage, Circle Driveway, Paved Driveway, RV Parking
Garage Attached
Garage Spaces 3.0
Garage Description 3.0
Roof Type Shingle
Topography Level
Building
Lot Description Level
Foundation None
Lot Size Range 0.92
Architectural Style Two-Story W/Bsmnt
New Construction No
Construction Status Existing Structure
Schools
Elementary Schools Finger Lake
Middle Schools Colony
High Schools Colony
Others
Tax ID 5687B07L001
Acceptable Financing Cash, Conventional, FHA, VA Loan
Listing Terms Cash, Conventional, FHA, VA Loan
Read Less Info
Want to know what your home might be worth? Contact us for a FREE valuation!
Our team is ready to help you sell your home for the highest possible price ASAP

Copyright 2024 Alaska Multiple Listing Service, Inc. All rights reserved
Bought with Real Broker Alaska
GET MORE INFORMATION

Agent | License ID: 209627






