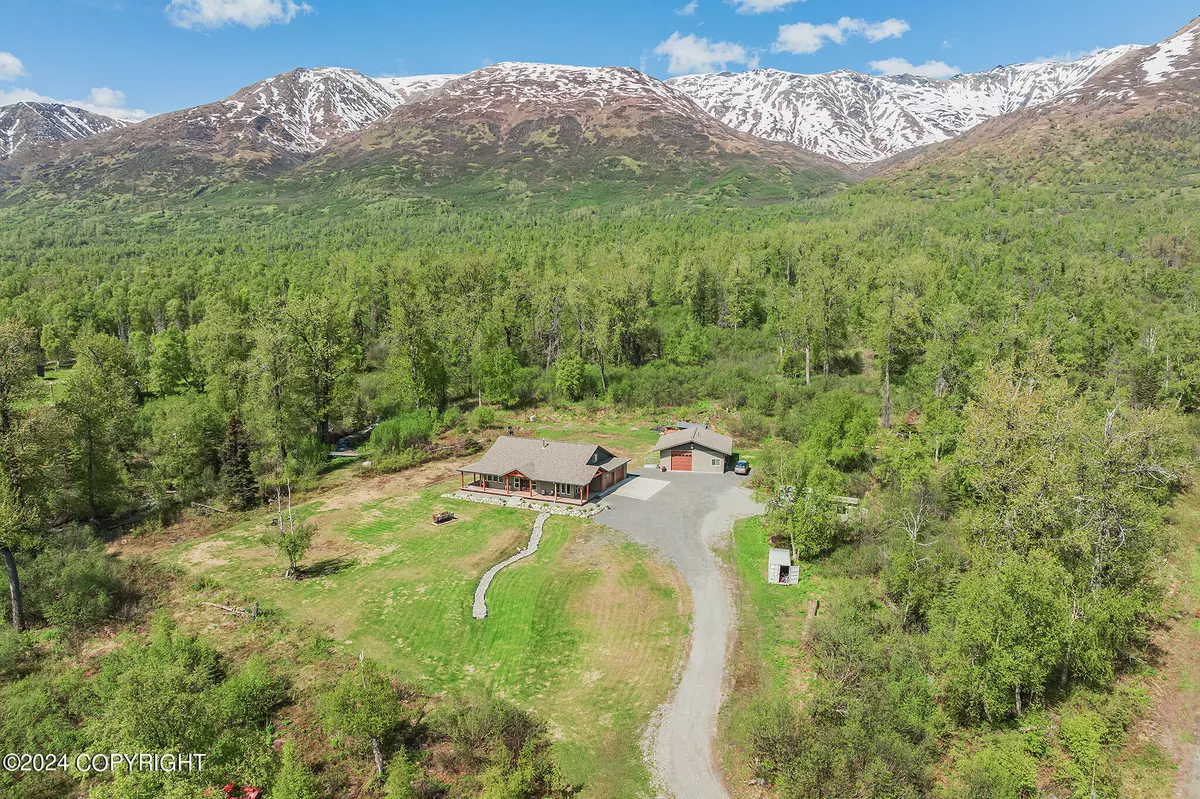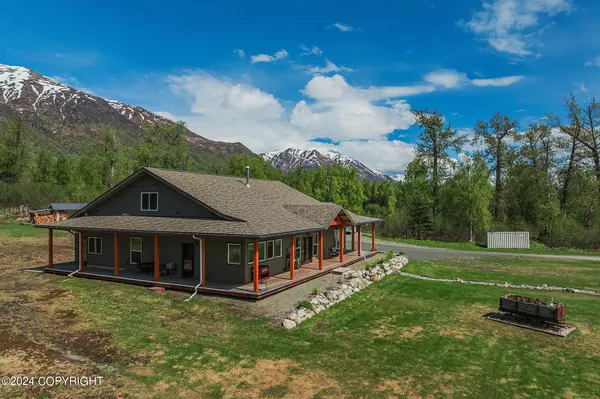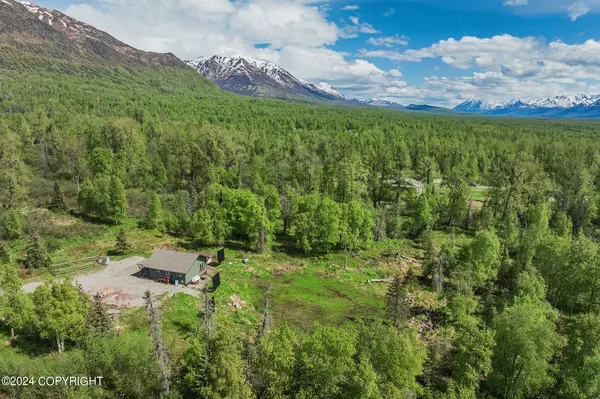$1,100,000
$1,100,000
For more information regarding the value of a property, please contact us for a free consultation.
6 Beds
6 Baths
4,150 SqFt
SOLD DATE : 08/16/2024
Key Details
Sold Price $1,100,000
Property Type Single Family Home
Listing Status Sold
Purchase Type For Sale
Square Footage 4,150 sqft
Price per Sqft $265
MLS Listing ID 24-5650
Sold Date 08/16/24
Style Other - See Remarks
Bedrooms 6
Full Baths 5
Three Quarter Bath 1
Construction Status Existing Structure
Originating Board Alaska Multiple Listing Service
Year Built 2014
Lot Size 7.500 Acres
Acres 7.5
Property Description
Situated at the base of Hatcher Pass with Government creek running through it and trails close, this property features 3 masterfully built residences: a gorgeous 3 BR custom home, a large shop w/ mother-in-law apartment and an ''off grid'' private 2 BR guest house. The 7.5 acre grounds offer manicured landscaping, untamed nature and the sound of the flowing creek to enjoy with mountains all around. Features List
7.5 acres with main house, guest house and shop with mother-in-law. 360-degree view of mountains
Government Creek runs through the property
Year-round trail access nearby
Groomed ski trail nearby in winter
Non-motorized recreation use of trails east of Government Creek Landscaped private yard
Fire service area
No CCRs
2 x 6 frame construction
Mortise and Tenon Emberwork
Smart lap siding
Upgraded architectural shingles (50% heavier than 3-tab)
Plenty of parking for RVs and toys
Built-in generator with propane autostart
In-floor heat throughout homes and attached garage
Garage has two 10' wide x 8' high overhead doors
2 garage door openers
Firewood storage shed
Underground perimeter pet fencing
Main House
Mountain views from every window!
Listen to the beautiful sound of Government Creek from the porch
3 bedrooms, plus den, plus 3 baths
5-star plus energy rated when built
Urethane-filled walls and flash coated ceiling
Toyo oil boiler installed Sept 2023
500-gallon oil tank
HRV (heat recovery ventilation system)
In-floor heat
Security system
Water treatment system
Triple pane windows
Upgraded custom blinds
Wraparound covered porch
Built with many features for ADA/handicap access
Greatroom with abundant natural light
Ceiling fans
LVP flooring
Soapstone woodstove
Ceiling can lights
Custom interior barn doors
Custom cherry kitchen cabinets built by master woodworker
Natural stone kitchen counters and breakfast bar
Double oven, microwave convection
Induction cooktop
Well-designed pantry
Large laundry/mudroom
Plumbed for deep sink
Primary bedroom on main level
Primary bath features: trough sink, travertine, heated towel bar, walk-in shower, spacious walk-in closet
Game room and 2 bedrooms on upper level
Hardwood floors
Attached oversized double garage
Driveway gate
Detached Shop with Mother-in-Law Apartment Shop
36' x 36' dimensions (~800 sq. e. shop and ~400 sq. e. apartment) In-floor heat
220V for welding
Deep sink
12' x 12' overhead door sized for RVs Indoor/outdoor dog kennel
Mother-in-Law Apartment
Private entry
1 bedroom and 3/4 bath with 42" oversized shower
Open floor plan
Complete kitchen
Solid surface counters
Ceiling fan
4' high storage loft area with interior stair access
Tongue and groove ceiling
Cozy living area
Urethane flash-coated walls
Guest House
Mountain views all around 2 bedrooms plus 2 baths
Covered front deck
Private setting
Triple pane windows
Solar "off-grid" system
Solar panels and battery bank (lithium 48 volt)
Oil fired boiler/water heater
In-floor heat
500-gallon oil tank
Urethane flash-coated walls
Backup generator
Woodstove
Open floor plan
Farmhouse style kitchen sink
Solid surface kitchen counters
Propane gas range
Laundry area
Primary bedroom features walk-in closet and bath with double sinks
Lots of storage under house
Large fenced vegetable garden plot
Driveway gate
Location
State AK
Area Pa - Palmer
Zoning UNZ - Not Zoned-all MSB
Direction Palmer Fish Hook to Edgerton Parks Road Right onto Government Greek Rd. House on left
Body of Water Government Creek
Interior
Interior Features BR/BA on Main Level, BR/BA Primary on Main Level, Ceiling Fan(s), CO Detector(s), Den &/Or Office, Dishwasher, Double Ovens, Electric, Family Room, Gas Cooktop, Microwave (B/I), Pantry, Range/Oven, Refrigerator, Security System, Smoke Detector(s), Washer &/Or Dryer, Washer &/Or Dryer Hookup, Water Purification, Window Coverings, Wired Audio, Wood Stove, Workshop, Granite Counters, In-Law Floorplan, Quartz Counters, Solid Surface Counter, SBOS Reqd-See Rmks
Heating Oil, Propane, Radiant Floor, Wood Stove
Flooring Ceramic Tile, Hardwood
Exterior
Exterior Feature Poultry Allowed, Private Yard, Barn/Shop, Deck/Patio, Fire Service Area, Garage Door Opener, Generator, Handicap Accessible, Horse Property, Kennel, Landscaping, Motion Lighting, Road Service Area, Satellite Dish, Shed, Storage, View, Waterfront, Waterfront Access, RV Parking, SBOS Reqd-See Rmrks
Garage Attached, Detached, Heated
Garage Spaces 5.0
Garage Description 5.0
Waterfront Yes
View Mountains, Unobstructed
Roof Type Composition,Shingle
Topography Level,Gently Rolling
Building
Lot Description Gently Rolling, Level
Foundation Slab, None
Lot Size Range 7.5
Architectural Style Other - See Remarks
New Construction No
Construction Status Existing Structure
Schools
Elementary Schools Btv-Undiscl By Ll
Middle Schools Btv-Undiscl By Ll
High Schools Btv-Undiscl By Ll
Others
Tax ID 119N01E32A035
Acceptable Financing Cash, Conventional
Listing Terms Cash, Conventional
Read Less Info
Want to know what your home might be worth? Contact us for a FREE valuation!
Our team is ready to help you sell your home for the highest possible price ASAP

Copyright 2024 Alaska Multiple Listing Service, Inc. All rights reserved
Bought with My Favorite Realty LLC
GET MORE INFORMATION

Agent | License ID: 209627






