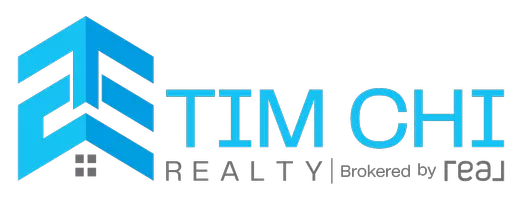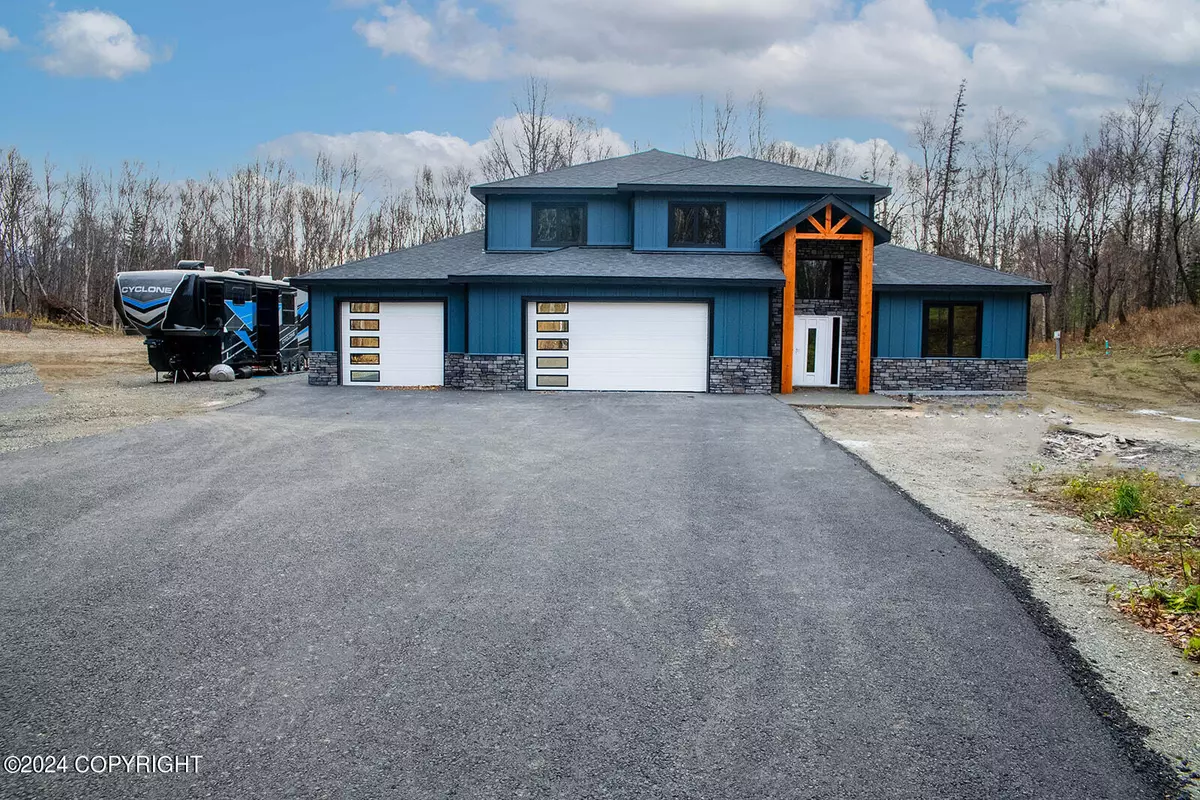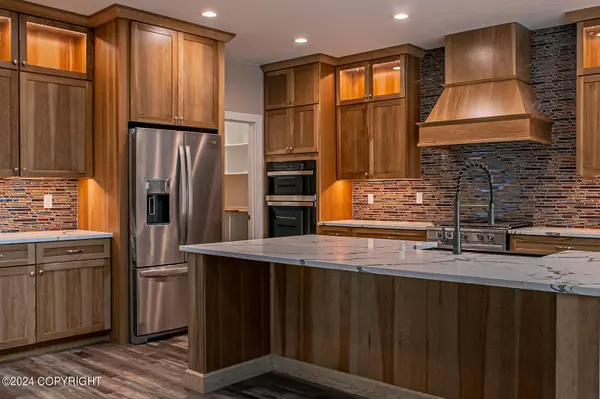$1,032,000
$1,032,000
For more information regarding the value of a property, please contact us for a free consultation.
4 Beds
5 Baths
3,242 SqFt
SOLD DATE : 10/14/2024
Key Details
Sold Price $1,032,000
Property Type Single Family Home
Listing Status Sold
Purchase Type For Sale
Square Footage 3,242 sqft
Price per Sqft $318
MLS Listing ID 24-3933
Sold Date 10/14/24
Style Two-Story Tradtnl
Bedrooms 4
Full Baths 2
Half Baths 3
Construction Status New - Construction Complete
Originating Board Alaska Multiple Listing Service
Year Built 2024
Lot Size 6.470 Acres
Acres 6.47
Property Description
PRE SOLD for stats only. Another gorgeous home by AK Custom Homebuilders. This beauty has a main level primary bedroom suite with fabulous spa like bath including fireplace sauna, extra room shower, tub & walk in closet. main level also offers huge wall of windows plus flex game room. Upstairs offers add' l bedrooms w/custom jack & jill bathroom. very custom & gorgeous! lovely floorplan with main lever Master Suite featuring a double sided fireplace, spa like soaking tub, xlarge tiled shower w/glass walls, sauna, oversized walk in closet w/separate reading room. Master also offers a glass door leading to back concrete patio.
main level offers kitchen w/dining area and door to exterior concrete patio (set up for hot tub)
pantry is room and features a "costco" door - to easily bring in groceries from garage to pantry!
laundry room has a sink and built in bench.
main level gas fireplace is the focal point in living area, with custom rockwork and featuring live edge mantel and seating.
Upstairs offers 3 bedrooms. two bedrooms share a jack & jill type bathroom - each having its own sink & toilet and sharing the shower area w/tall laundry cabinet.
infloor heating throughout home.
NORD custom European windows and doors throughout home. this home features black trim windows exterior/ white trim interior.
This home was custom built for buyers and turned out gorgeous!
Location
State AK
Area Pa - Palmer
Zoning UNZ - Not Zoned-all MSB
Direction Trunk to Birch Forest, L on Baywood, R on Oakwood, L on Olivewood. private drive on L, end lot on R
Interior
Interior Features BR/BA on Main Level, Ceiling Fan(s), CO Detector(s), Dishwasher, Family Room, Fireplace, Gas Fireplace, Pantry, Smoke Detector(s), Soaking Tub, Washer &/Or Dryer Hookup, Water Softener, Quartz Counters
Exterior
Garage Attached
Garage Spaces 3.0
Garage Description 3.0
Topography Level,Gently Rolling
Building
Foundation Slab, None
Lot Size Range 6.47
Architectural Style Two-Story Tradtnl
New Construction No
Construction Status New - Construction Complete
Schools
Elementary Schools Btv-Undiscl By Ll
Middle Schools Colony
High Schools Colony
Others
Tax ID 8388000L003
Acceptable Financing VA Loan
Listing Terms VA Loan
Read Less Info
Want to know what your home might be worth? Contact us for a FREE valuation!
Our team is ready to help you sell your home for the highest possible price ASAP

Copyright 2024 Alaska Multiple Listing Service, Inc. All rights reserved
Bought with Elite Real Estate Group Soldotna Branch
GET MORE INFORMATION

Agent | License ID: 209627






