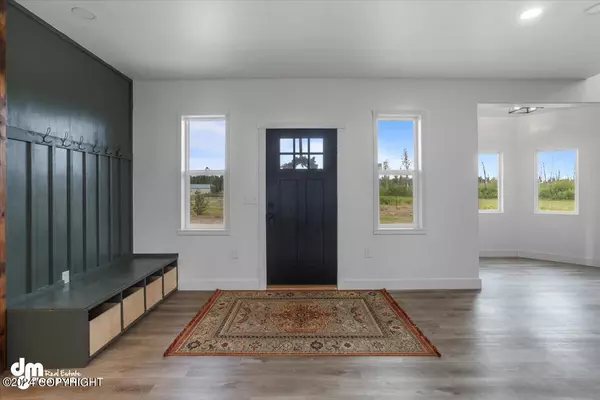$550,000
$550,000
For more information regarding the value of a property, please contact us for a free consultation.
4 Beds
4 Baths
3,250 SqFt
SOLD DATE : 11/06/2024
Key Details
Sold Price $550,000
Property Type Single Family Home
Listing Status Sold
Purchase Type For Sale
Square Footage 3,250 sqft
Price per Sqft $169
MLS Listing ID 24-10502
Sold Date 11/06/24
Style Two-Story Tradtnl
Bedrooms 4
Full Baths 4
Construction Status Existing Structure
Originating Board Alaska Multiple Listing Service
Year Built 2008
Lot Size 1.010 Acres
Acres 1.01
Property Description
Discover the charm of this stunning property at the end of Michigan Street, offering unparalleled privacy and scenic beauty. Adjacent to Shirley Lake, this home provides private access to trails connecting to the famed Iditarod, perfect for outdoor enthusiasts. Spanning 3,250 sq. ft. (excluding the MIL apartment) with 1,400 sq. ft. of garage space, including a 36 ft. deep shop bay, this property is sure to accommodate any project or hobby. The home features a masonry stove for efficient, cozy heat, saving time and energy. The meticulously maintained 1,800 ft. grass runway includes a private tie-down area for homeowners, allowing you to park your plane right at your door! Originally built in 2008 and recently updated the kitchen offers top-of-the-line cabinets, concrete counters, subway tile, live-edge shelves, timber posts, and a farmhouse sink, and updated appliances. The family room features a beautifully white washed brick masonry stove, beautiful built-ins, and direct access to the dining room, entry, and kitchen, making it perfect for gatherings. Additional amenities include a large walk-in pantry and a spacious laundry room. Three of the four bedrooms in the main house have meticulously designed and updated en-suite bathrooms and full walk-in closets. Primary bedrooms has a spa-like updated en-suite bathroom perfect for relaxing after a long day. The MIL apartment above the garage offers an open layout, kitchen area, and bathroom ideal for guests, additional income potential, or a cozy space for loved ones. Live out all your homestead dreams with the raised beds, greenhouse, chicken coop, and plenty of garage space. Too many additional updates to list. Embrace the beauty and tranquility of this exceptional homestead, designed for comfort and functionality.
Location
State AK
Area Wi - Willow
Zoning UNK - Unknown (re: all
Direction North on Parks Hwy., left on Willow Creek Pkwy., left on Crystal Lake Rd., left on Shirley Lake Dr., left on Michigan St., last house on the left.
Interior
Interior Features BR/BA on Main Level, Ceiling Fan(s), CO Detector(s), Den &/Or Office, Dishwasher, Electric, Family Room, Fireplace, Gas Cooktop, Gas Fireplace, Pantry, Range/Oven, Refrigerator, Smoke Detector(s), Washer &/Or Dryer Hookup, Window Coverings, Wine/Beverage Cooler, Wired Data, Wood Stove, Concrete Counters
Heating Oil, Propane, Radiant Floor, Wood, Other
Flooring Carpet
Exterior
Exterior Feature Private Yard, Airplane Access, Barn/Shop, Deck/Patio, Fire Pit, Fire Service Area, Garage Door Opener, Landscaping, Lot-Corner, Road Service Area, Trailside, RV Parking
Garage Attached
Garage Spaces 3.0
Garage Description 3.0
Roof Type Composition,Shingle,Asphalt
Topography Level
Building
Lot Description Level
Foundation Slab
Lot Size Range 1.01
Architectural Style Two-Story Tradtnl
New Construction No
Construction Status Existing Structure
Schools
Elementary Schools Willow
Middle Schools Houston
High Schools Houston
Others
Tax ID 56282B02L001
Read Less Info
Want to know what your home might be worth? Contact us for a FREE valuation!
Our team is ready to help you sell your home for the highest possible price ASAP

Copyright 2024 Alaska Multiple Listing Service, Inc. All rights reserved
Bought with Signature Real Estate Alaska
GET MORE INFORMATION

Agent | License ID: 209627






